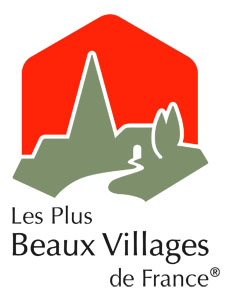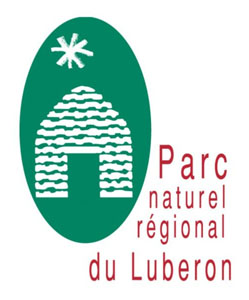Real estate in Roussillon houses for sale farmhouses and villas in Provence
Real estate in Roussillon and nice addresses : your real estate agency in Luberon selected for you houses, bastides, framhouses, farms for sale and villa and properties with swimming pool for rent around the charming toristic village of Lourmarin. The associated villages where you can also find beautiful houses for sale or seasonal rentals are Lioux, Gargas, Saint-Saturnin-lès-Apt, Villars.

Facing the Luberon, at the foot of the plateaus of the Monts de Vaucluse, the village of Roussillon is surrounded by sumptuous landscapes and is one of the must-sees of the Luberon. Located in the heart of the largest ocher deposit in the world, Roussillon is famous thanks to its magnificent cliffs and impressive ocher quarries. This magical site looks like a painter's palette, the infinite combinations of colors vary from yellow to the darkest purple through all shades of pink and red. You can discover the unique natural heritage of the village through the ocher trail. From your first steps in the village, you will be captivated by its charm and its atmosphere. You will stroll with pleasure in the picturesque maze of its alleys and squares. The facades of the houses magnificently illustrate the result obtained by the ochres. You must visit Roussillon calmly as if you taste it... from the lower town to the top of the Castrum and its impressive panorama, each detour and corner will amaze you. Many artists have naturally been seduced by Roussillon: Jean Cocteau, Buffet, Ambrogiani... You will come across some workshops of art craftsmen and artists' galleries as well as some good restaurants which will allow you to appreciate the gastronomic talents of some renowned chefs throughout the region...
No result in this category...
 Français
Français English
English



